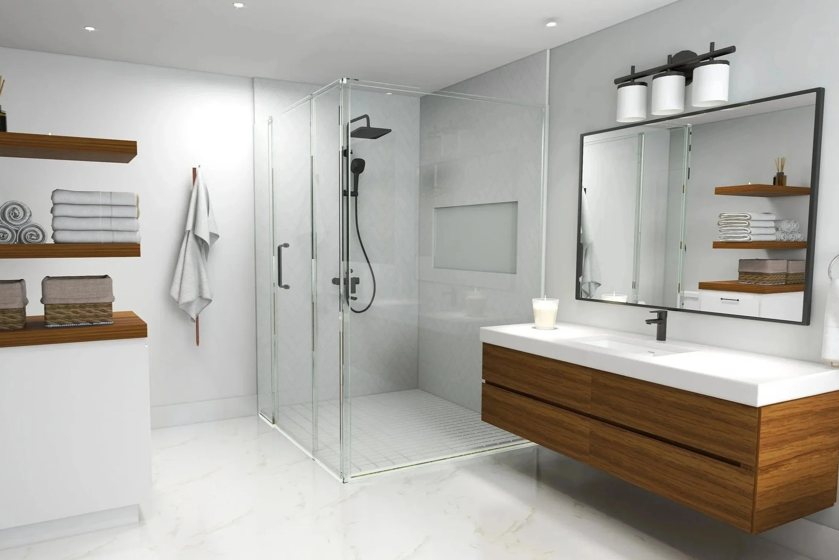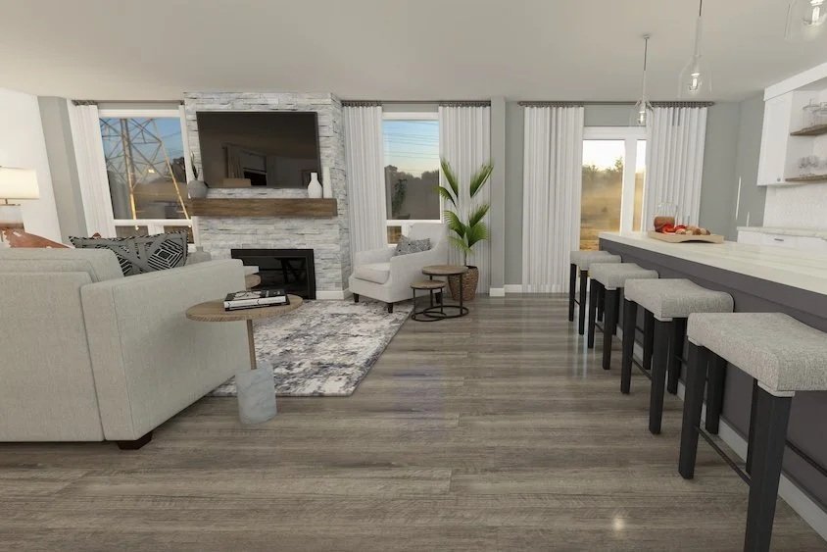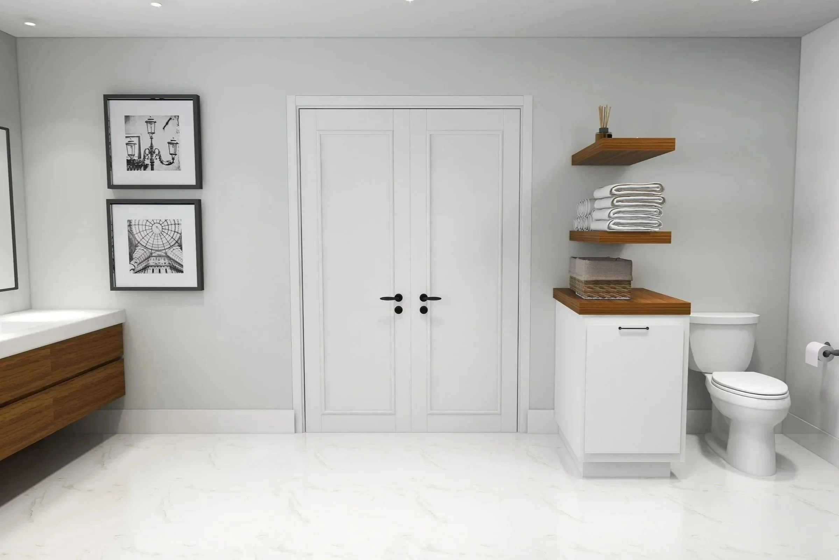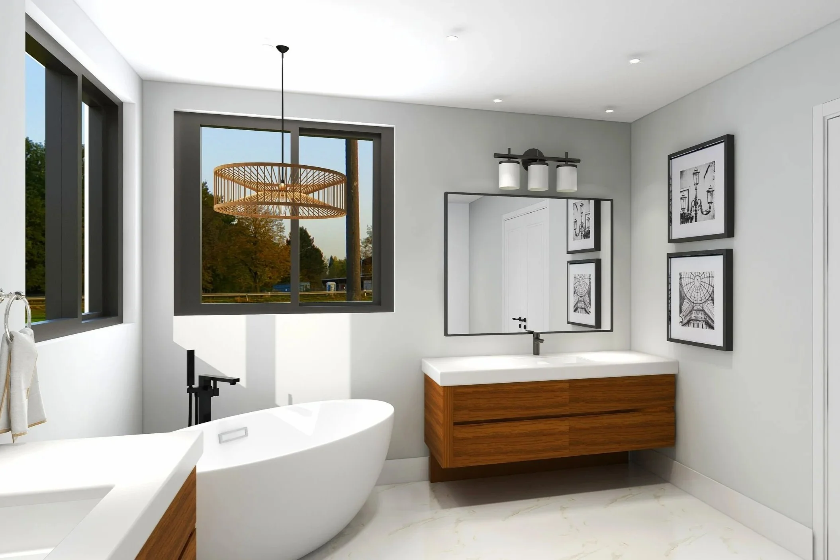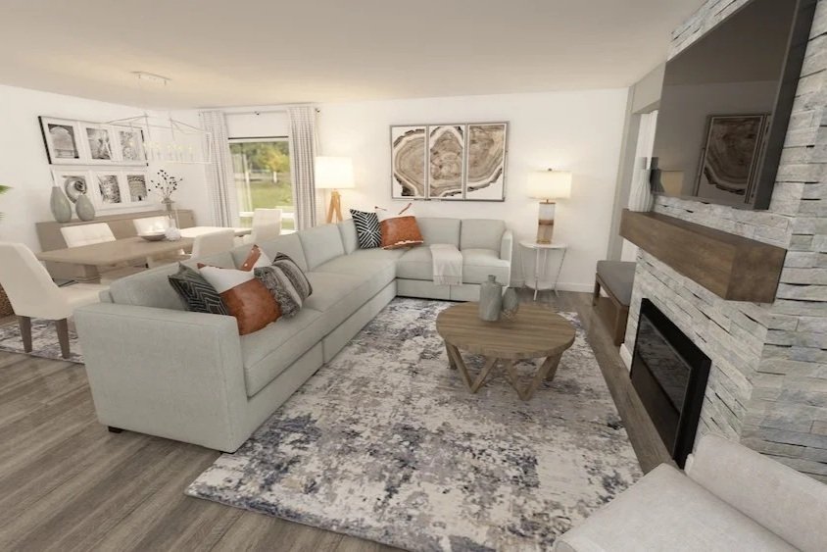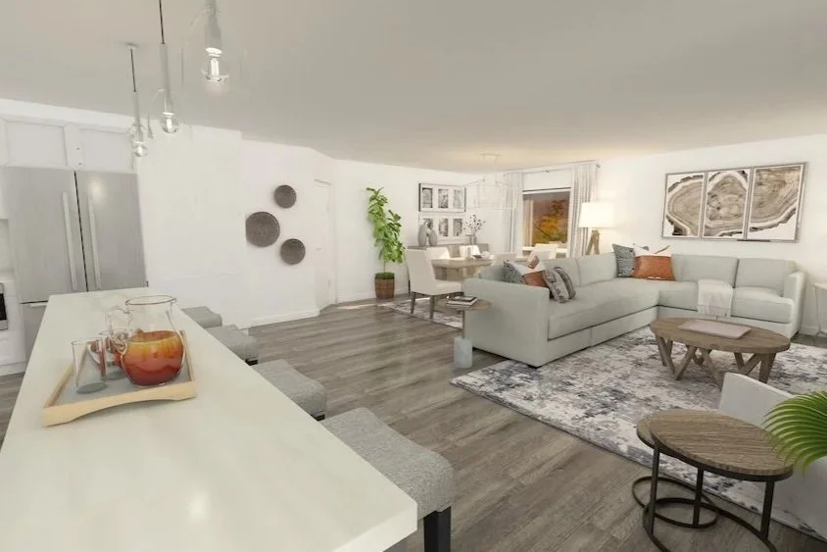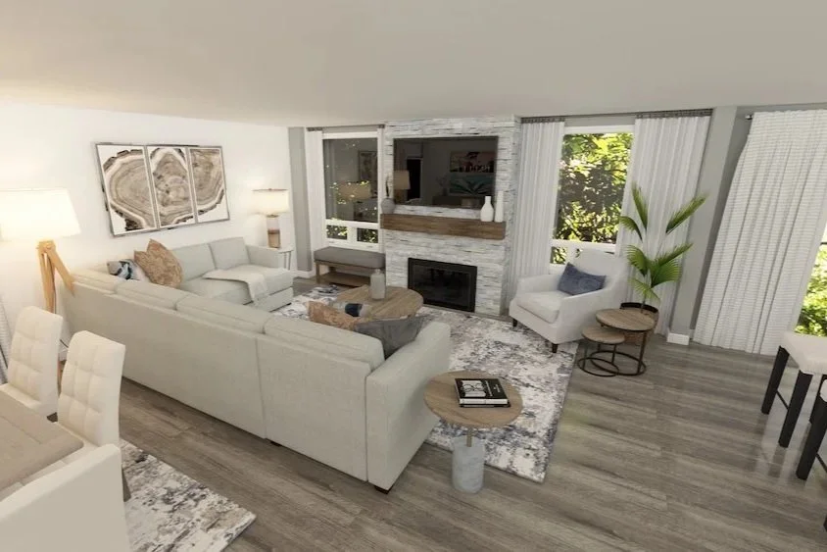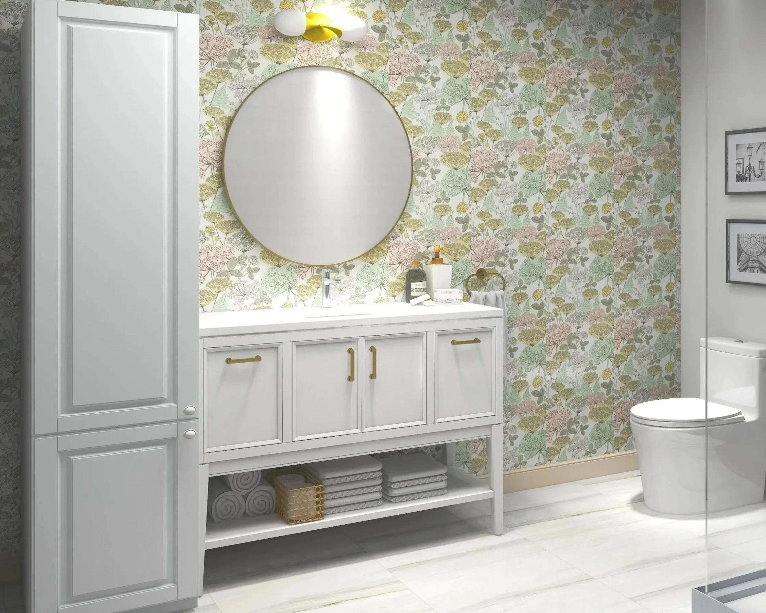The 3D Rendering Process & How It Benefits
Our Clients
3D renderings are one of the most valuable tools in interior design, turning ideas and drawings into lifelike images that allow clients to see their home before construction even begins.
The Process
We start by taking detailed measurements of the space and developing a scaled floor plan. From there, we build a digital model of the rooms, placing walls, windows, doors, and structural features exactly as they are. Next, we layer in the design elements—cabinetry, finishes, flooring, lighting, and furnishings—so that every detail is represented. Finally, we apply realistic textures, colors, and natural lighting to produce photorealistic images that look and feel like the finished space.
The Benefits for Clients
Clarity & Confidence – Clients can visualize their new room in full detail, eliminating guesswork and uncertainty.
Better Decision-Making – Seeing layouts, finishes, and furniture arrangements helps clients make informed choices.
Fewer Surprises – Renderings reveal how the final design will look and function, reducing costly changes during construction.
Seamless Communication – 3D images provide a common visual language between client, designer, and contractor, ensuring everyone is aligned.
With realistic 3D renderings, our clients feel reassured and excited throughout the process, knowing exactly what their finished room will look like long before the first hammer swings.

